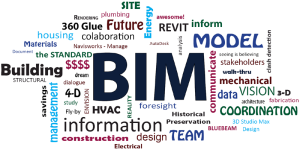Building Information Modeling – What is BIM?
 Let us first begin with describing Building Information Modeling (BIM) as the innovative software being implemented and integrated across the engineering, architectural, and construction industries, respectively. BIM allows for a more streamlined workflow by way of increased collaboration, visibility, and automation.
Let us first begin with describing Building Information Modeling (BIM) as the innovative software being implemented and integrated across the engineering, architectural, and construction industries, respectively. BIM allows for a more streamlined workflow by way of increased collaboration, visibility, and automation.
Quite frankly, BIM technology is engulfing the industry at such a rapid rate, that some sectors are requiring software to be adopted by their individualized companies as standards of operation. However, the complexities of BIM can be nuanced and comprehensively meticulous, at best. There is no shortcut to an encompassing explanation or breakdown of BIM, which can lead to massive amounts of misinformation within the industry.
Okay, great. We know all this. What exactly is BIM?
Building Information Modeling 101
Better yet, when did it start? The conceptual adaptation of BIM has been around for quite some time now. The theoretical notion of Building Information Modeling first surfaced in the early 1960s when Douglas Engelbart wrote a research paper on the evolution and progressive development of data and analytical metrics and their roles in design and structural adaptations. This idea is eerily derivative of today’s version of parametric modeling.
To be completely clear, BIM terminology was being used as early as the 1990s, however, the dotcom bust put a bit of a damper on its overall expansion and stifled the impending shift from CAD to BIM. This shift, by the way, is inevitable. So, while the re-emergence of BIM may seem evolutionary to some, to others it is merely the obvious next iteration in design tech.
Simplistically speaking, BIM is 3D modeling with heightened caveats allowing for expansive design. While detail requirements are still allusive at best, and vary from designer to contractor, to owner, there is a foreseeable common ground and standardized process to be followed soon.
Having the ability to construct an exact model replica of the building prior to actually constructing the building is a groundbreaking revolution within the industry. This allows for proper due diligence, alterations, and amendments to be made before any labor, overhead, or infrastructure is ever initiated.
“At McNeil Engineering our goal is to aid contractors, owners and architects in meeting the requirements of the BIM process as prescribed in their contracts.” Below are our general BIM service offerings:
General BIM service offerings
- Mechanical Systems Modeling
- Wet Mechanical
- Dry Mechanical
- Plumbing
- Electrical Systems Modeling
- Building and Site Concrete Modeling
- Attend BIM Coordination Meetings
- Clash Detection and Systems Modifications
- Shop Drawings (based upon standards determined by client)
- Modeling of Historic Structures
- Historic Preservation
- Record Documents
- 3D BIM Modeling
- Photo-Realistic Rendering
- Fly-Through and / or Walk-Through Animation
We realize that navigating through the labyrinth of Building Information Modeling can be a daunting task. We are here to help with a knowledgeable team of experts to guide you through the maze.
McNeil Engineering’s BIM Contact: Carl Green / Principal – Consulting Manager / 801.225.7700 x118 / carl@mcneileng.com
The misconceptions abound
Again, the misinformation out there regarding BIM in general is colossal, at best – and this is true for professionals in the industry as well. It is imperative that you find reliable and researched information that can be backed with empirical data and real-world examples before investing in further with a company offering BIM services.
Let’s take a closer look at some of the more common scenarios you may here in reference to Building Information Modeling utilizations:
1. Only architects use BIM: This is largely untrue. BIM can efficiently be used for anything in the built word including, architecture and design, civil engineering, structural engineering, landscape architecture, land surveying, inner-city planning and design, etc.
2. BIM is only used as a preliminary design tool: False. BIM software facilitates projects and helps mitigate risks by being transparent and visible with the information it provides.
3. BIM is a one size fits all: Wrong again. While we can all agree on what BIM can do, narrowing down ALL it can do is yet another story. You can use it to restructure workflow and operational procedures. You can use it to design and convey models. You can use it to adapt to new systems within a current system. You can use it entirely as a new process to streamline your company’s output. This is not and will never be a one system fits all modes type of software.
Building Information Modeling is meant to be progressive and excessively creative in nature. To construct a building or an idea even is to development literal ideologies.
By allowing BIM to show as a best-practices software used to effectively optimize workflow, a company essentially has the power and creative awareness to offer 3D modeling and adaptive maintenance to their clients in ways that are updating quicker than any other industry. When you mesh technology with the brilliance of engineering, architecture, and construction, you are bound to receive a plethora of innovation on the other side.

